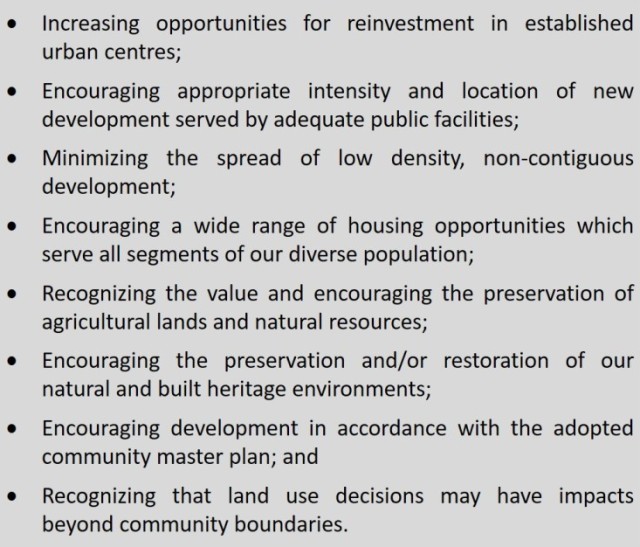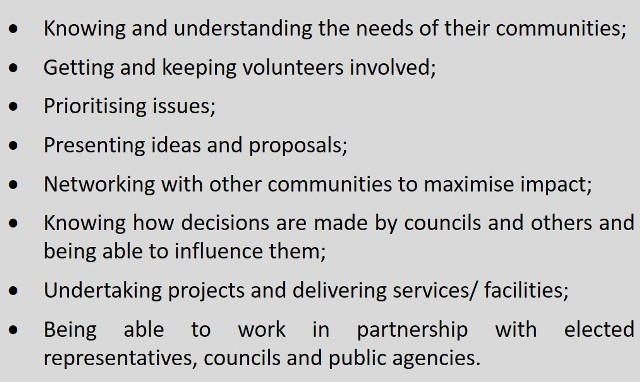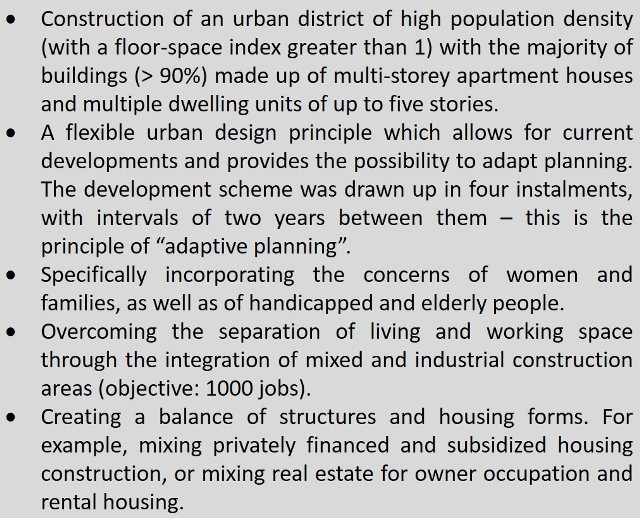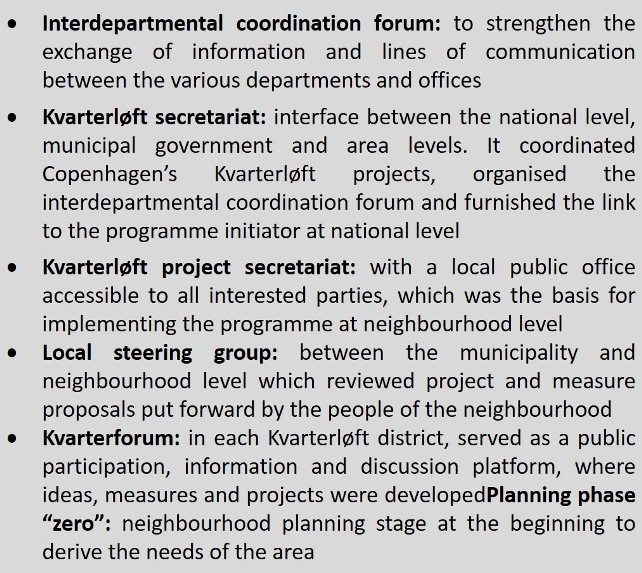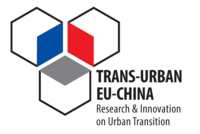
TRANS-URBAN-EU-CHINA
Transition towards urban sustainability through socially integrative cities in the EU and in China
COMMUNITY PLANNING (CP)
1. Purpose(s)
Community Planning (CP) is a collaborative and participatory planning approach in and with a community. It is oriented towards the activation and engagement of the local population in order to define community-based priorities (see also tools Common Space Co-Building; Community Mapping; Storytelling). Professionals from different disciplines and sectors, experienced in addressing community challenges (Box 1), are directly or indirectly involved. CP encompasses, after consultation and cooperation among different stakeholders and the community, the formulation of long range visions, policies and strategies in order to guide future community development (Sadan, 2004) (see also toll Participatory Budgeting). According to Gilchrist, community development is fundamentally concerned with learning and change, both on an individual level, and in order to develop collective capacity (Gilchrist, 2013).
The process of planning (Figure 1) is seen as important as the plan, and it should allow the community to become involved in all steps and to develop a sense of ownership over the plan (see also tool People-Centered Urban Regeneration in Historic District). The process provides equal opportunities to influence decisions and strengthen the community in the long term (CDHN, 2013). CP at the city, district and neighbourhood levels has evolved from local community action planning to a mode of planning where plans are jointly developed by local councils, communities as well as public and private stakeholders (Community Places, 2012).
Key Words: community planning; community-based development; collaboration, participation
2. Relevance and Impact
Community planning is a tool oriented towards the activation and engagement of the local population in order to define community-based priorities. Thus, it is a fundamental tool for promoting socially integrative cities.
This tool was selected through the analysis of good practices in Europe. It was discussed in international working groups where it was concluded that it is used mainly in European countries. To date, there is no similar tool in China. The current participation mechanisms in China (e.g., involving street committees) work in a different way, and they usually do not play a crucial role in planning new urban projects. According to the actors involved in the project discussions, the development and implementation of community planning in China would promote the activation of the population and their support when planning an urban project.
As CP is interdisciplinary, collaborative and community based, it usually has a high local impact assuring social integration in cities and neighbourhoods. Local communities can raise their own standards of living, including the organization of services and environmental conditions enabling all those affected (stakeholders) to participate in the planning process (Petrovic, 2019, Wates, 2008).
3. Strenghts
CP operates in a defined environment activating a process that emphasizes participation and mutual relations between the planners and the community, and among the people in it (Sadan, 2004). Additionally, it provides new opportunities for the stakeholders to influence strategies and programmes for the benefit of their communities (Box 2). Thus, it is apt to promote social integration and inclusion within communities.
4. Weaknesses
A community plan can’t be developed without strongly motivated and encouraged local community members. Moreover, a CP is time consuming, and it requires resources to integrate and keep all relevant stakeholders actively involved in the process. CP may also be exclusive, e.g., if a community develops a strong bias towards segregation and keeping others out. Moreover it is difficult to avoid that always only a limited number of the same people show up in meetings and discussions.
5. Good practice examples
Enquiry-by-Design, Upton/Northampton, UK
In 2001, the Regional Planning Guidance for the South East of England (Government Office for the East Midlands, 2005) identified the South Midlands as one of the potential population growth areas in England. In particular, Northampton (map) was recognised as a place capable of accommodating household growth due to its character of a major population and employment centre. Upton, located in the south-west of Northampton provided an opportune location for the development of an urban expansion area, particularly since the land was publicly owned (The Scottish Centre for Regeneration et al., 2011).
The Upton extension project was particularly innovative in terms of engagement through the so-called Enquiry-by-Design (EbD) process. The EbD is a community planning tool that brings together key stakeholders (Figure 2) to collaborate on a vision for a new or revived community, through assessing a complex range of design requirements for the development site, with every issue tested by being drawn. In Upton, two EbD’s were carried out. The first event took place at the end of 2001. A four-day public consultation led by the Prince’s Foundation was conducted to address issues like flooding, traffic impact, built design, relationship with existing communities and the ongoing management of Upton.
The process allowed participants to articulate what they wanted and what not. The output was a revised urban framework for the area, supported by the community and the authorities. Implementation was carried out firstly through a Working Group [1] set up for the project. The group developed the principles set out by the EbD and obtained a variation to the original planning application in 2003 (Isherwood, 2013). The Foundation developed the original plan further. Finally, this led to the formulation of a design code for Upton (TCPA, 2007).
Public Consultation, Rieselfeld/Freiburg, Germany
In the 1990s, as a reaction to the growing population, the Freiburg City Council decided to create the urban extension of Rieselfeld (320 ha) on a former sewage farm area (map). The area was property of the city and located in the southwestern part of Freiburg. Through an extended citizen’s participation process financed by the state, issues like mobility, energy, housing and social aspects were discussed by working groups. The local community forums acted as joint place promoters, offering critical support to the city council. For example, the city and the inhabitants agreed that a bigger portion of the plot (150 ha) would be converted into an nature preservation area while a smaller portion would be oriented to urban development (Schuetze, 2019). Additionally, many aspects concerning project design and social infrastructure (Box 3) were the result of the widespread public consultation (URBED, 2008).
According to overarching guidelines (Box 3), a design competition was conducted in cooperation with the citizens, different associations and institutions. The winning proposals formed the basis for the design of the project that particularly incorporated the concerns of women and families, as well as of handicapped and elderly people (Siegl, 2009). Based on the competition’s results, a business plan was drawn up, a loan was obtained from a bank to start the project and finally all plots were sold (Hall, 2014). In 1993, work started in the first segment of the project. In 1994, the first apartments were being built, and only two years later, the first apartments were finished and handed over to the new inhabitants.
For the work within the district, a charitable association, ‘Quartiersarbeit von K.I.O.S.K’ (Contact, Information, Organisation, Self-Help, Culture), was established in 1996. One of its central tasks was promoting the involvement in planning and construction of the new district. Therefore, the group included representatives of future citizens to monitor the expected outcomes of the project. The association was a point of address for the diverse planning stakeholders and simultaneously received residents’ suggestions and requirements on diverse issues. The opening of a K.I.O.S.K. shop containing a post office and bakery during the construction stage provided a central contact point for the new residents. Moreover, third-party funds, e.g. for job creation schemes, employment promotion, and research, granted by the council, could be mobilized and many people could work on the project continuously [2]. In 2003, the new district meeting point “Glashaus” was inaugurated including a media library, a café and youth rooms (Figure 3) [3].
The community planning process conducted in Rieselfeld has encouraged public participation to increase the sense of ownership at an earlier stage of planning, which contributed to the wide acceptance of the project, both in the political realm and in the city district itself (Mahzouni, 2018). As a result, Rieselfeld has a distinctive character reflecting the aspirations of openness and communal activity combined with a great deal of variety and individuality within the design (URBED, 2008).
Kvarterplan within the Kvarterløft programme, Denmark
The Kvarterløft approach in Denmark was introduced as a 10-year programme from 1997 to 2007 and has been understood as bottom-up-oriented, integrated neighbourhood regeneration, opposed to purely top down town planning (Skifter et al., 2000, Leonardsen et al., 2003). Besides fostering conventional (urban) development regeneration, Kvarterløft also included social and economic change and participation (Skifter et al., 2000). Basic principles of the programme were: an interdepartmental approach; cooperation between government and non-government players (e.g. local entrepreneurs, residents) and involvement of neighbourhood residents and other local stakeholders (Leonardsen et al., 2003, German Federal Ministry of Transport Building and Urban Affairs, 2007).
The programme comprised three phases and was applied in several socially deprived areas in the country, but mainly in the capital Copenhagen (Skifter et al., 2000, Leonardsen et al., 2003): Initially, a one-year neighbourhood planning stage gave local residents, organisations and onsite initiatives the opportunity to present their neighbourhood development ideas and wishes to the public (neighbourhood planning stage). This was incorporated within a Kvarterplan, which was devised by all concerned departments and offices and then deliberated and adopted by the city council. The plan formed the basis for a programme implementation agreement between the ministry responsible and the municipality, and contained sections on planned projects and measures, financing aspects and also (quantifiable) targets. The annual negotiation with central government was a requirement and measures were conducted (implementation stage) from the second to sixth year of the programme. The final year was understood as the anchoring stage, where strategies were conceived on whether and how already accomplished projects could be sustained beyond their original expiration date (German Federal Ministry of Transport Building and Urban Affairs, 2007, København Kommune/By- og Boligministeriet, 2001, Leonardsen et al., 2003). Crucial for the whole approach were manifold comprehensive and integrated participation activities, which were cross-departmental and between different administrative levels (Box 4).
[1] Established in 2001 to oversee implementation, leaded by English Partnerships including the Borough Council (planning authority), County council (highway authority), the Prince's Foundation for the Built Environment and a consultant team led by EDAW.
[2] https://www.nationale-stadtentwicklungspolitik.de/NSP/SharedDocs/Projekte/WSProjekte_ENG/Freiburg_Rieselfeld_QuartiersaufbauRieselfeld.html (retrieved July 12, 2020).
[3] http://kiosk.rieselfeld.org/glashaus/ (retrieved July 12, 2020).
6. Further helpful study material
- Report on “Involving the community in neighbourhood planning”, ULI (2004): http://uli.org/wp-content/uploads/2012/07/Report-1-Involving-the-Community-in-Neighborhood-Planning.ashx_.pdf
- Enquiry by Design/Charrette, Posted by Resource Centre of the National Coalition for Dialogue & deliberation, 2008: http://ncdd.org/rc/item/2961/
- Community Plan Borough of Merton, London: https://www.merton.gov.uk/assets/Documents/merton_community_plan__single_pages_.pdf
- Community Plan City of San Diego, USA: https://www.sandiego.gov/sites/default/files/legacy/planning/genplan/pdf/generalplan/cityofsandiegocppm.pdf
- Community Plan of City of Guelph, Canada: https://guelph.ca/wp-content/uploads/Guelph-Community-Plan.pdf
- Community Planning toolkit, Community Places, Belfast: https://www.communityplanningtoolkit.org/sites/default/files/CommunityPlanningUpdate.pdf
7. References
CDHN 2013. Community Planning. Factsheet 16. North Ireland: Community Development and Health Network.
COMMUNITY PLACES 2012. Community Planning Toolkit. Belfast: Community Places.
DANISH MINISTRY OF REFUGEES IMMIGRATION AND INTEGRATION AFFAIRS 2007. Kvarterloft 10 years of urban regeneration.
GERMAN FEDERAL MINISTRY OF TRANSPORT BUILDING AND URBAN AFFAIRS 2007. Integrated Urban Development – a Prerequisite for Urban Sustainability in Europe.
GILCHRIST, A. 2013. Community development as a learning process. Insights from the UK. Magazin erwachsenenbildung.at. , Ausgabe 19.
GOVERNMENT OFFICE FOR THE EAST MIDLANDS 2005. Regional Spatial Strategy for the East Midlands.
HALL, P. 2014. Good cities, Better lives. How Europe discovered the lost art of urbanism, Routledge.
ISHERWOOD, N. 2013. Upton Case Study. Crew-Regeneration Wales.
KØBENHAVN KOMMUNE/BY- OG BOLIGMINISTERIET 2001. Samarbejdsaftale mellem Københavns Kommune og Byog Boligministeriet om kvarterløft på Ydre Nørrebro.
LEONARDSEN, L., MATTHIESSEN, L., KLINT, J., JØRGENSEN, G., LARSEN, G. & SPIELBERG-LARSEN, K. 2003. The Danish Neighbourhood Regeneration Programme. Kvarterløft in Copenhagen.: The Copenhagen report of the ENTRUST study.
MAHZOUNI, A. 2018. Urban brownfield redevelopment and energy transition pathways: A review of planning policies and practices in Freiburg. Journal of Claener Production, 195, 1476-1486.
PETROVIC, M. D. 2019. Community Planning Priorities. In: LEAL, W., AZEITEIRO, U., AZUL, A., BRANDLI, L., ÖZUYAR, P. & WALL, T. (eds.) Climate Action. Encyclopedia of the UN Sustainable Development Goals.
SADAN, E. 2004. Empowerment and Community Planning. Tel Aviv: Hakibbutz Hameuchad Publishers.
SCHUETZE, T. 2019. Vauban and Rieselfeld, Freiburg, Germany: Innovation in the implementation process. In: DARCHEN, S. & SEARLE, G. (eds.) Global Planning Innovations for Urban Sustainability. Routledge.
SIEGL, K. 2009. The new district of Freiburg-Rieselfeld: a case study of successful, sustainable urban development. In: SIEGL, K. (ed.). Freiburg: Stadt Freiburg.
SKIFTER, A., HELLE NØGARD, H. & PEDERSEN, D. O. 2000. Danish report on national trends, urban policies and cities and neigbhbourhoods selected for the UGIS project. Copenhagen: Danish Building Research Institute, Housing and Urban Research Division.
TCPA 2007. Best Practice in Urban Extensions and New Settlements. London: Town and Country Planning Association.
THE SCOTTISH CENTRE FOR REGENERATION, THE ROYAL INSTITUTION OF CHARTERED SURVEYORS SCOTLAND & ARCHITECTURE AND DESIGN SCOTLAND 2011. Delivering Better Places: Visual Case Study 6.
URBED 2008. Eco-towns:Learning from International Experience. London: PRP, URBED, Design for Homes,.
WATES, N. 2008. The Community Planning Event Manual. In: WATES, N. (ed.). London.
8. Author(s) of the article
Paulina Schiappacasse, Robin Gutting, Bernhard Müller
